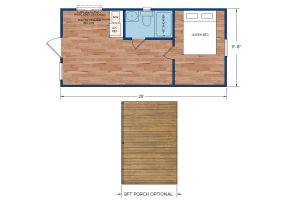
Tallulah Falls Floor Plan
The Vacavia Tallulah Falls Cabin is a great option if you’re looking for a rental cabin. It has the amenities of a traditional home, including a queen-size bed, and a full shower.
We are exhibiting at:
We are exhibiting at:

The Vacavia Tallulah Falls Cabin is a great option if you’re looking for a rental cabin. It has the amenities of a traditional home, including a queen-size bed, and a full shower.
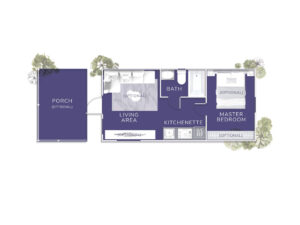
The Vacavia Madison Cove Cabin is a great choice for those who are looking to downsize. This cabin includes anything you need in a traditional home.
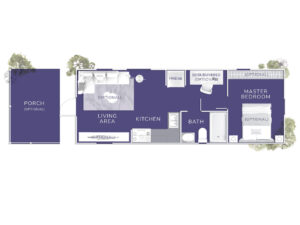
The Vacavia Savannah Flats Cabin is a great option for a small family. This cabin includes a full bath, a full bed, and either a bunk bed or desk and also a kitchenette.
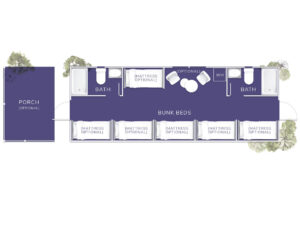
The Vacavia Blue Ridge Landing Cabin is a bunkhouse that can accommodate 12+ occupants and is great for large groups or families with plenty of room to relax.
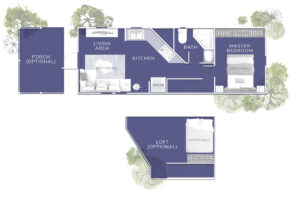
The Vacavia Brunswick Bay Cabin is great for those looking for a new rental property. This cabin features a queen size bed, kitchenette, and bath. The porch and loft are optional.
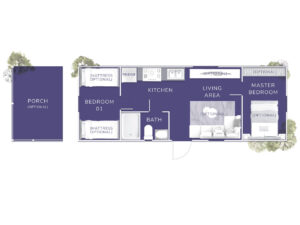
The Vacavia Flint River Cabin is ideal for young families or as an Airbnb rental cabin or cottage. It offers plenty of space making it perfect for a relaxing rental cabin or cottage for families.
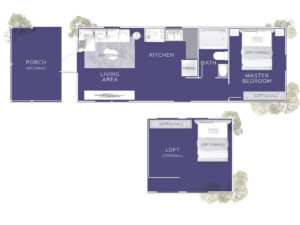
The Vacavia Duluth Station Cabin is a great option for those who are looking for a small and cozy cabin. It can sleep up to four people and comes with a full bath and kitchenette.
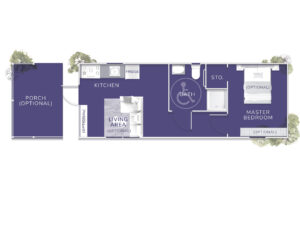
The Vacavia Warm Springs Cabin is perfect for guests with mobility issues. The ADA-compliant bathroom ensures that everyone can enjoy their stay.
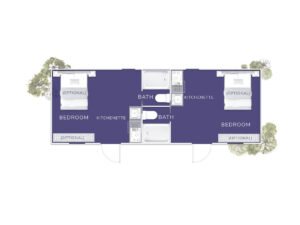
The Vacavia Duplex Cabin is the perfect solution for those who are looking for a rental cabin or cottage. With two units, it offers ample space for multiple families or groups.
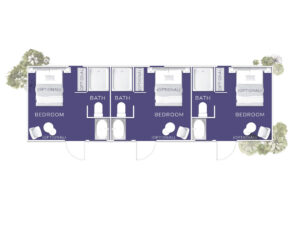
The Vacavia Triplex Cabin is a great option for campgrounds and RV parks that are looking to add rental inventory, as well as for stayover camps for camper or worker/counselor housing.
Subscribe to our Newsletter
