Vacavia Signature Series Floor Plans
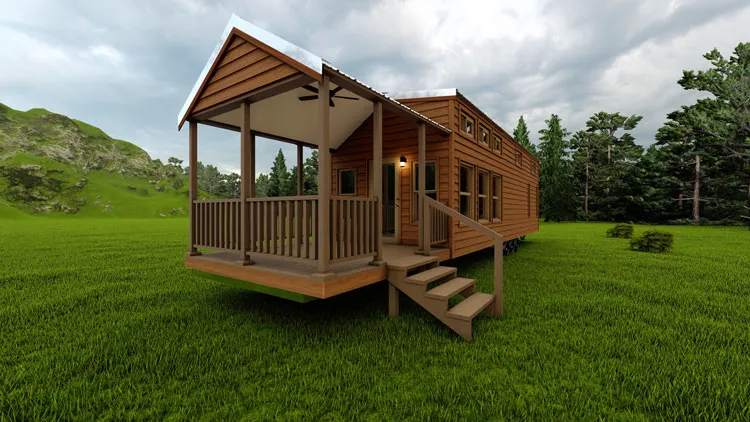
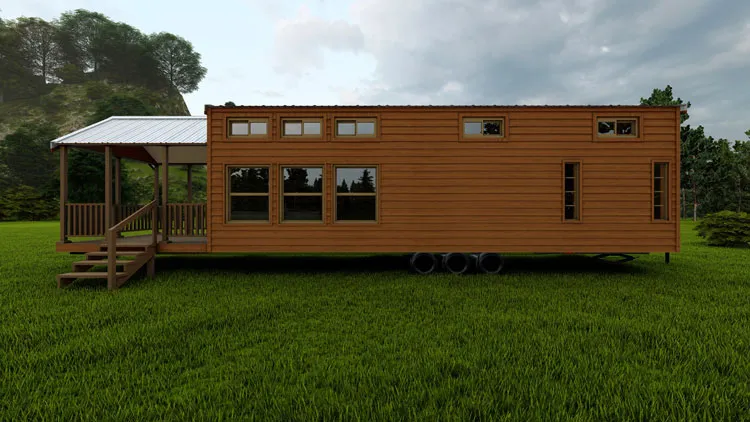
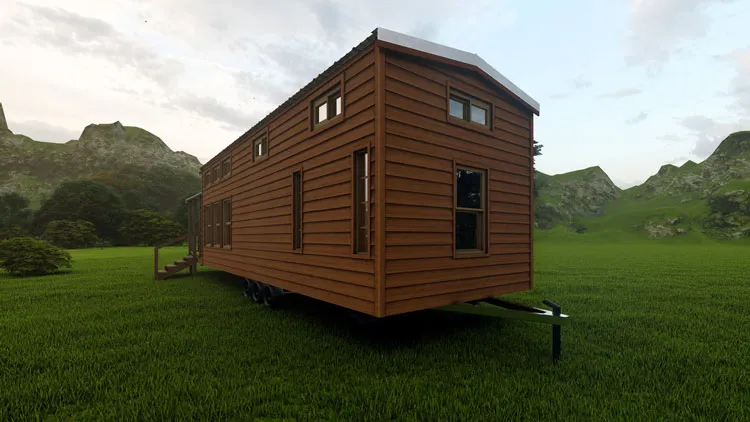
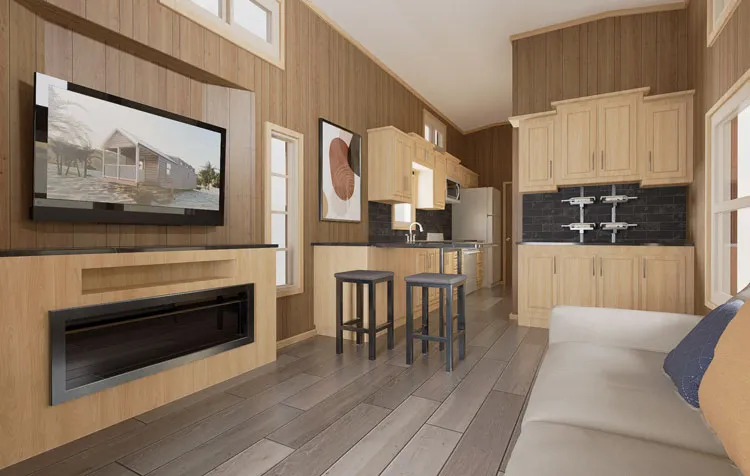
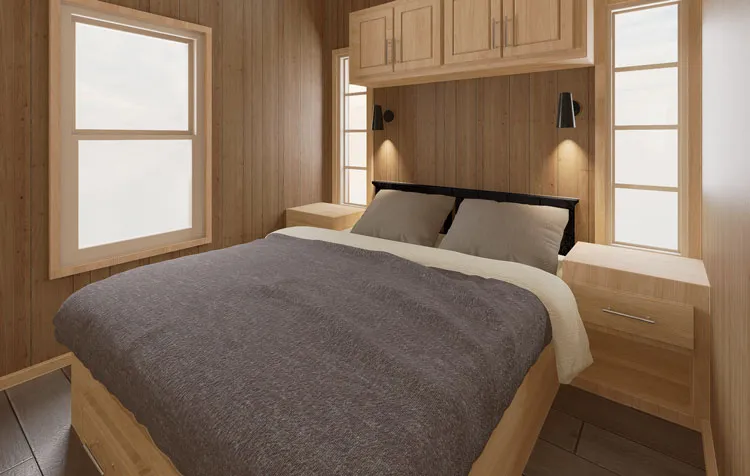
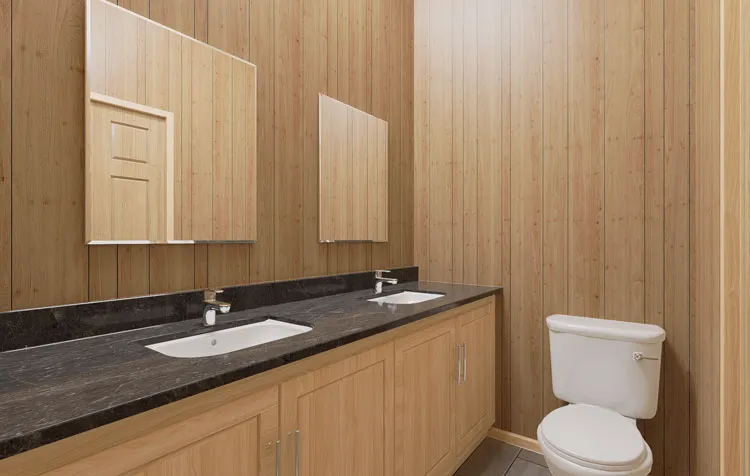
Overview:
4+
1
1
11’
36’
504 Sq-ft
50-Amps
Description:
The 396 sqft Signature Series unit is a stylish living space ideal for modern, compact living, featuring one bedroom, a full bathroom, a well-equipped kitchen, and a minibar.
Standard Features:
- FIBER Cement Board Exterior
- R-19 Roof Insulation, R-22 Flooring Insulation, R-13 Wall Insulation
- 23/32″ Advantech OSB Tongue & Groove Flooring
- 3 OEM (New) Axles, Brakes & Tires
- 3068 Painted Fiberglass Full Light Exterior Door with Internal Integrated Blinds
- Stain Nickel Doorknob and Deadbolt Lock on Exterior Door
- Painted Fiber Cement Lap Siding
- Exterior Paint (Customer Choice of Color)
- 2x4x8 Framed Sidewalls
- 29-Gauge Master Rib Galvalume Metal Roofing
- 7/16 OSB Roof Sheathing
- Engineered Truss Roof 16″ On-Center
- Black Woven High Density Polyethylene Bottom Board
- Tyvek House Wrap, Perforated Fiber Cement Board Soffits
- BP10 Zinc Coated Steel Hurricane Tie-Downs (3 per Side)
- 26-Gauge Nail-In Straps 32″ On Center on (Walls to Floor)
- 26-Gauge Nail-In Straps 16″ On Center (Roof to Walls)
- 4 14″x54″ White Vinyl Low-E Single-Hung Windows with Grids (2 in Living Room & 2 in Bedroom)
- 1 30″x27″ White Vinyl Low-E Single Hung Windows with Grids (Kitchen)
- 3 36″x12″ White Vinyl Low-E Fixed Windows (Bathroom above Shower)
- 2 30″x54″ White Vinyl Low-E Single-Hung Windows with grids (Living Room)
- 3 46″x54″ White Vinyl Low-E Single Hung Windows with Grids
- Double-Sided 8-Window (Windows) Dormer over Heated & Cooled Area
- Open Porch with Vinyl Railing and TREX Composite Decking
- KITCHEN
- Ceramic Tile Backsplash (Customer Choice of Color)
- 36″ Boxed Poplar Base Poplar Cabinets Painted white with Brushed Nickel Hardware and Soft Close Drawers
- 42″ Boxed Poplar Upper Poplar Cabinets Painted with Brushed Nickel Hardware and Soft Close Drawers
- Undermount Double sink for solid surface counters
- BATHROOM
- Elongated Toilet
- 54″x36″ shower with sliding glass door
- Double Vanity with mirrors above
- Brushed Nickel Faucets
- Towel Bar & Tissue Holder
- INTERIOR
- 2 6-Panel White Door
- Sheet Vinyl Flooring (Customer’s Preference on colors)
- Tape & Texture Smooth Finish Drywall – Walls & Ceiling
- Interior Latex Paint (Customer Choice of Color)
- Shadowbox wood Valances over Windows (Excluding Bath)
- 2-Inch White Miniblinds in All Windows (Excluding Fixed, Decorative Windows)
- Crown Molding
- APPLIANCES
- Stainless electric Range
- Stainless Microwave/Range Hood
- Stainless 18 CF Refrigerator with Icemaker in Freezer
- 2 40-Inch Class Articulating TV Mounts (Kitchen & Bedroom)
- PLUMBING
- Water Shutoff Valves at Each Fixture, 3/4″ Trunk PEX with 1/2″ PEX Risers
- 2″ PVC Grey Water Drain Lines
- 3″ PVC Black Water Drain Lines
- Exterior Frost-Free Hose Bib with Backflow Preventer
- Plumbed for Stacked Washer/Dryer
- ELECTRICAL/HVAC
- 100 Amp power, Run Power to Junction Box
- 14-2 Romex General Electrical Wiring
- 12-2 Romex Minimum Electrical Wiring on Dedicated Circuits
- Exterior GFI-Protected Outlet
- GFI Outlets on Bath & Kitchen Circuits
- LED Can Lights Throughout
- Front Door Sconce Light
- Pre-Wire for Ceiling Fan on Porch
- 2 Zone Minimum 18K BTU/1.5 Ton Minisplit HVAC with Head Units in Living Room & Bedroom
- Electric Fireplace in Cabinet (Living Room)
- Diffuser Fan (Hall to Bathroom
- 1 Hardwired Carbon Monoxide Detector/Alarm with Battery Backup (Hallway)
- 1 Hardwired LP Detector with Battery Backup (Kitchen)
- 2 52-Inch Ceiling Fans with Lights (Bedroom & Living Room)
- BEDROOM
- Queen Platform Bed with Under-Bed Drawers
- Painted Dual Nightstands with Drawer
- Painted Decorative Wood Headboard
- 2 Sconce Lights (1 Over Each Nightstand)
Available Options:
- Loft with dormers
- Solid Surface counters
- Engineered wood Floors
- On Demand Water heater
Floor Plans:
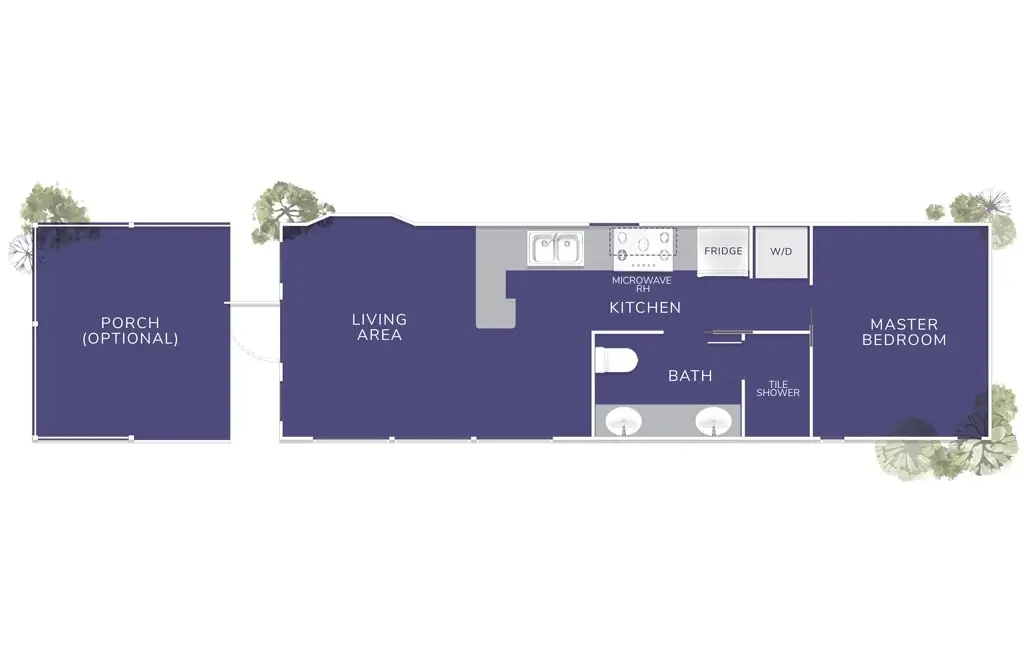
Virtual Walkthrough:
Talk To Us:
Similar Listings:
Need More Info?
Contact us using the details below:
- 1-866-574-5159
- [email protected]
- Ochlocknee, Georgia
Or chat with us!
We’re online!

