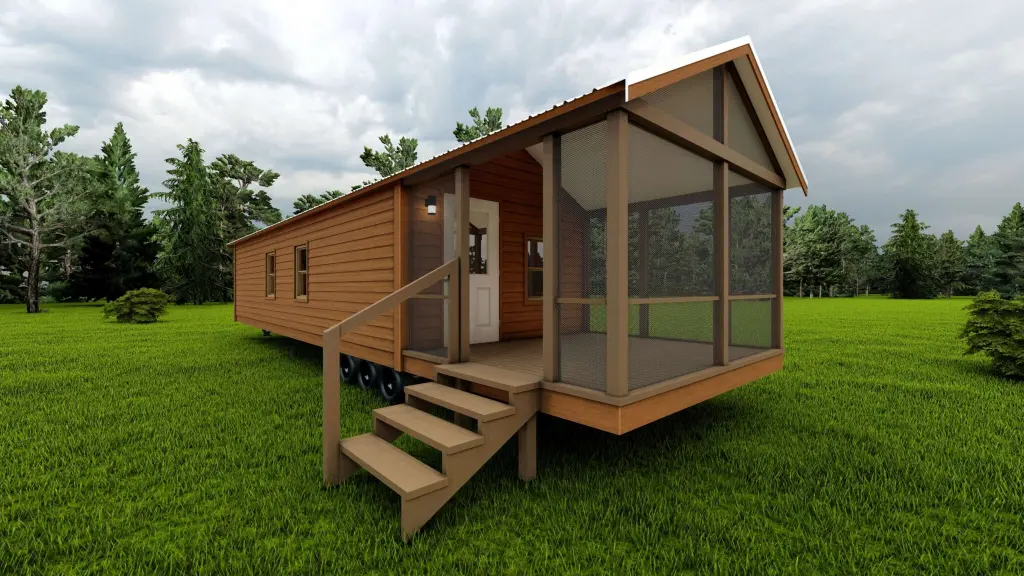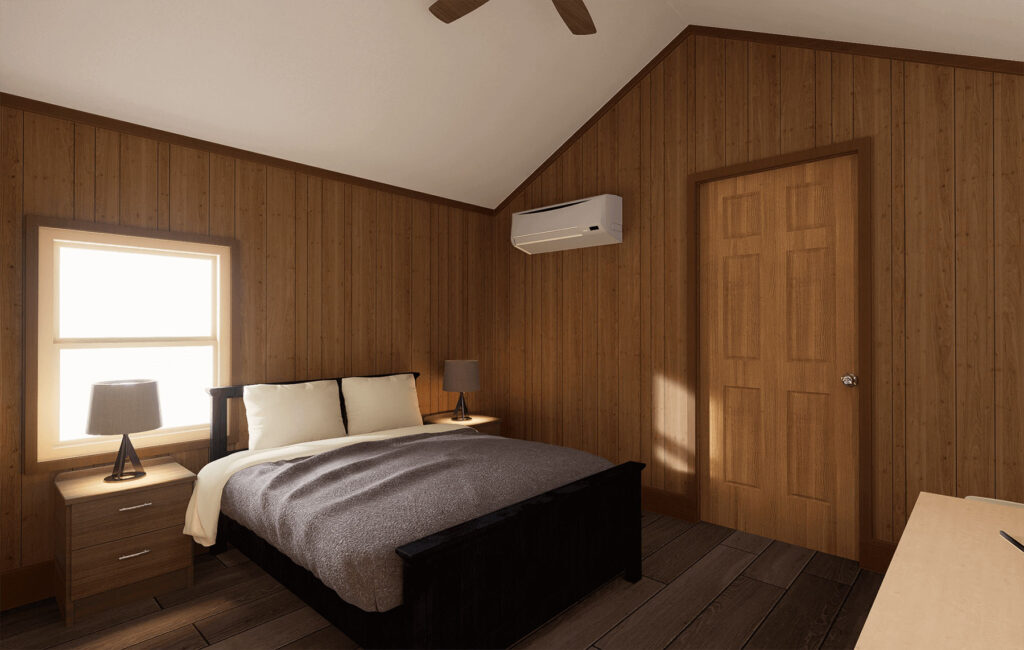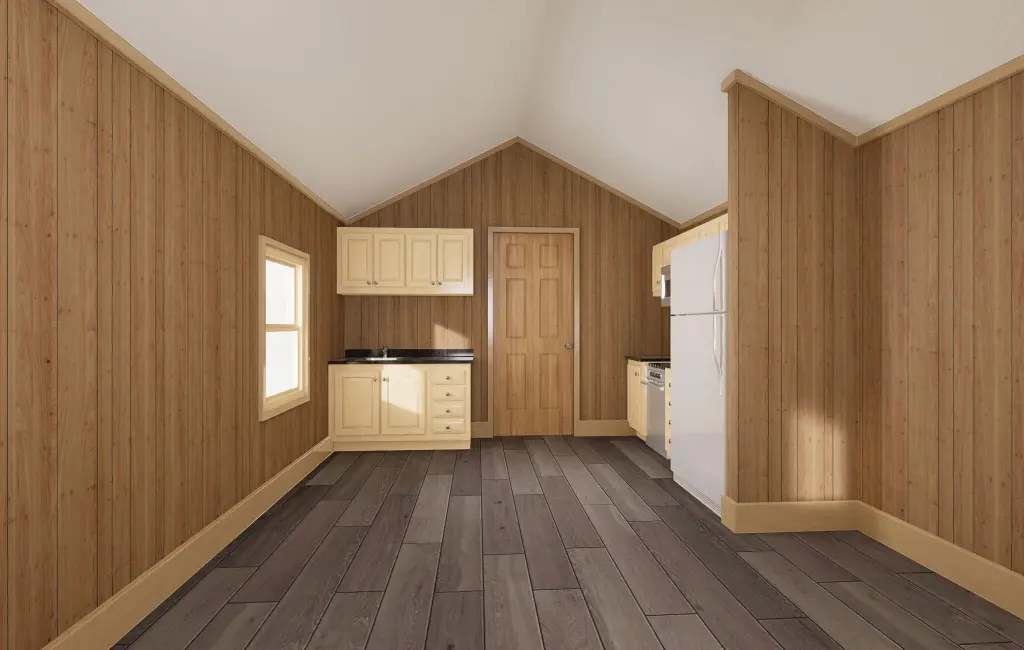Rustic Charm Meets Practical Living: The Okefenokee Cabin

If rustic and practical were paired like peanut butter and jelly or wine and cheese, what would they produce? Quite possibly the Okefenokee Cabin! This cabin model from Vacavia Cottages and Cabins offers a complete living space, plus a 10-foot, screened-in porch that’s perfect for enjoying the outdoors with added comfort.
The U.S. Fish and Wildlife Service recently deployed seven of these park model cabins in the Okefenokee National Wildlife Refuge. These cabins will be used primarily for onsite seasonal staff housing to provide a more economical and convenient staff housing solution than is otherwise available in the area. Since many such parks are in remote areas, onsite staff housing can help park operators lean down their operations while increasing staff retention and improving visitor and customer experiences.
The Okefenokee effortlessly combines functionality with aesthetic and luxury with practicality. This rustic and cozy cabin offers a complete living experience with a full bedroom that features extra built-in cabinetry, a 60-inch tub and shower in the bathroom with a full closet, and a well-appointed kitchen. The 374-square-feet interior is decked with wood-grain vinyl flooring to offer that rustic aesthetic but is very easy and affordable to maintain. The screened-in porch adds 10-square-feet of extra space, which allows your guests to enjoy the outdoors comfortably without being annoyed by pests.


From wood panel interior to fiberglass exterior doors, here is a complete list of features designed to enhance their living experience:
- Steel I-Beam Chassis with Removable Hitch, Axles & Tires
- 2X6 Southern Yellow Pine Floor Joists (16-Inches on Center)
- R-22 Floor, R-13 Wall & R-19 Roof Insulation
- 3/4-Inch Advantech Subfloor Glued, Stapled and Screwed
- Full House Moisture Barrier
- Woodgrain Vinyl Flooring
- Low-E Vinyl Windows
- Fiber Cement Board Exterior Siding in a Variety of Colors
- 29-Gauge Galvalum, Red, or Green Metal Roof
- 2X4 Walls (16-Inches on Center)
- 1/4-Inch Wood Panel Interior
- Engineered Truss System
- PVC Drain Plumbing & PEX Potable Plumbing
- Water Supply Cut-Off Valves at Each Fixture
- Premium Faucets in a variety of finishes
- Fiberglass Shower with Curtain
- Exterior GFI Outlet
- LED Interior Lights
- Ceiling Fans in Bedrooms & Living Areas
- Solid Wood Cabinetry with Raised Panel Doors
- 20-Gallon Electric Water Heater
- 100-Amp Electric Panel
- 20” Electric Range with Microwave with Range Hood
- Laminate Countertops with Wood Edging
- Fiberglass Exterior Doors with Privacy Blinds
- Mini-Split I/S Unit & Electrical Wiring
- Full size Refrigerator
- Exterior Faucet
You can elevate your guests’ experience with these upgrades:
- Vinyl-Wrapped Drywall
- 50-Amp RV Style Power Cord
- Exposed 2X4 Rafters
- Solid-Surface Countertops
- Wood-Framed Bunkbeds
- Luxury Bedroom Furniture Package
- Hotel-Style HVAC Unit
- Engineered Wood Flooring
- Luxury Vinyl Plank Flooring
- 10-Foot Porch
- 29-Gauge Painted Metal Roof
- Gas Range
- Gas-On-Demand Water Heater
To learn more, speak with a product specialist.

