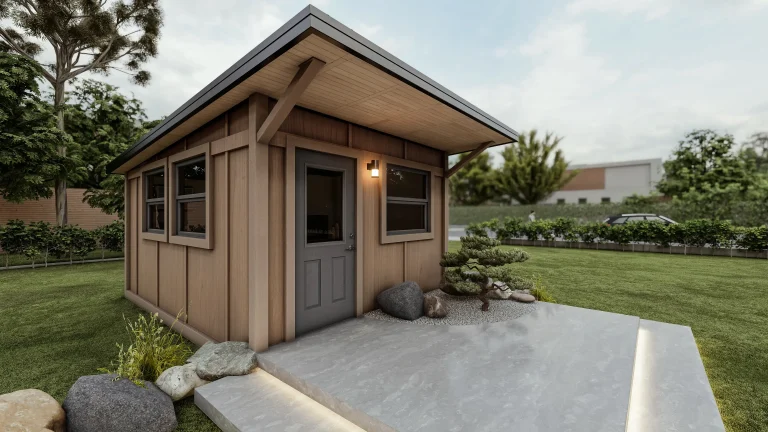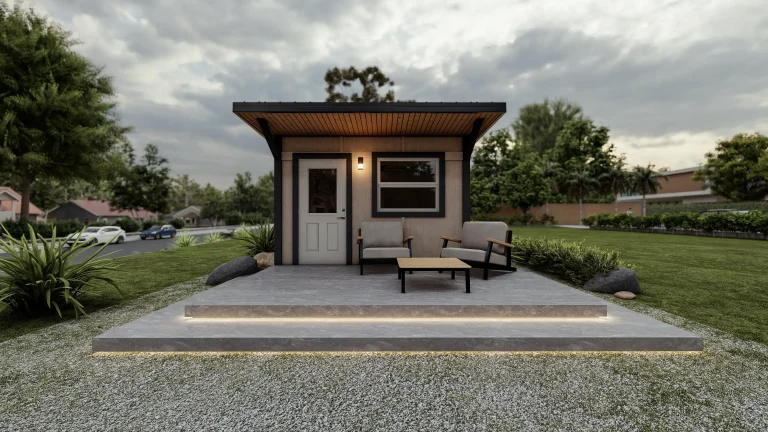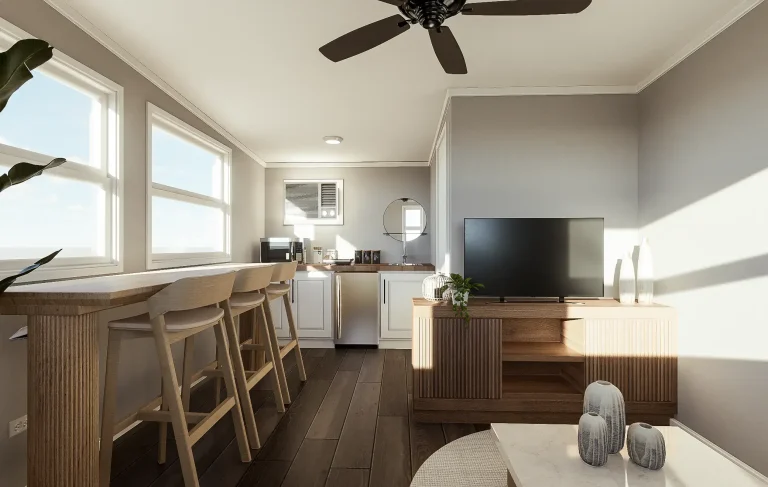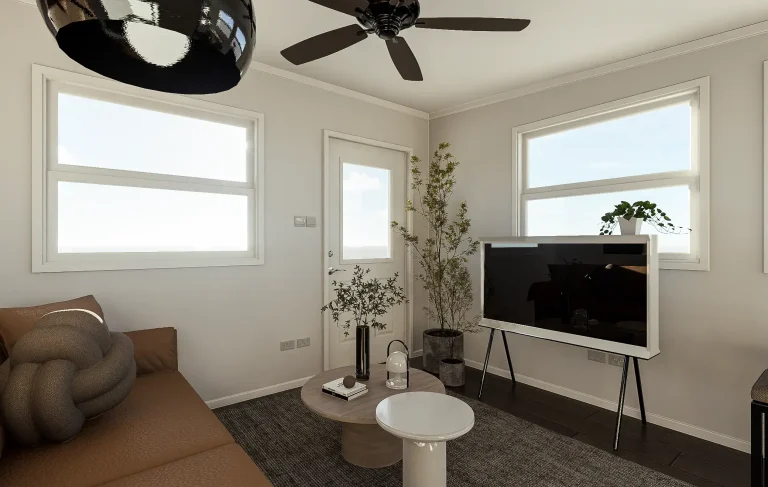A Smart Investment:
Tiny Home, Big Return


Low Cost and Economical to Maintain


A tiny home is a perfect example that living in a compact space doesn’t mean giving up on amenities that make day-to-day living comfortable. The 12’x16’ home optimizes the space available since the layout allows for a living room that can be easily converted into a sleeping space and includes a fully functioning kitchenette, a bathroom with toilet and shower, and a ceiling fan with a cutout for AC or heater to regulate temperature. The 40”x40” front window lets in plenty of light and air circulation during the temperate months. The insulated walls, ceiling, and floor help keep the unit warm during the colder seasons while not depending too much on heaters, which effectively lowers energy consumption. The materials chosen for the external and internal finishes make the unit easy and economical to maintain. Here are the basic specs:
- 12’ wide X 16’ deep
- Shed-type metal roof
- Board & batten fiber cement board exterior over 16 OC 2×4 framing
- Ceiling height of 7’-8’
- Insulated walls, ceiling, and floor
- Vinyl Over Gypsum interior walls
- Seaspray ceiling
- Sheet vinyl flooring over T&G OSB
- Bathroom with shower and toilet with straight PVC plumbing drops and PEX water lines
- Kitchenette with microwave, dorm fridge, sink, and custom bottom cabinets
- Ceiling fan and cutout for 5k BTU AC/Heater
- Bathroom exhaust fan
- Fiberglass door with windowpane with integrated blinds
- 46”×40” front window
Ideal for Staff Housing
A Good Investment
Whether seeking a place for yourself, a loved one, or additional options to accommodate guests or staff, this tiny home offers a unique opportunity to live comfortably on a smaller scale.

