Brunswick Bay
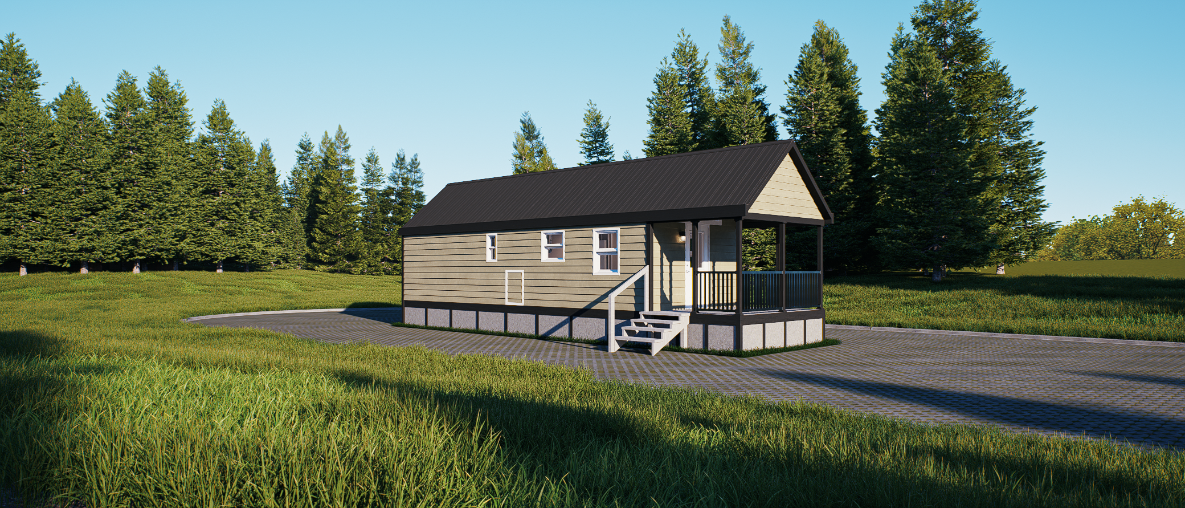
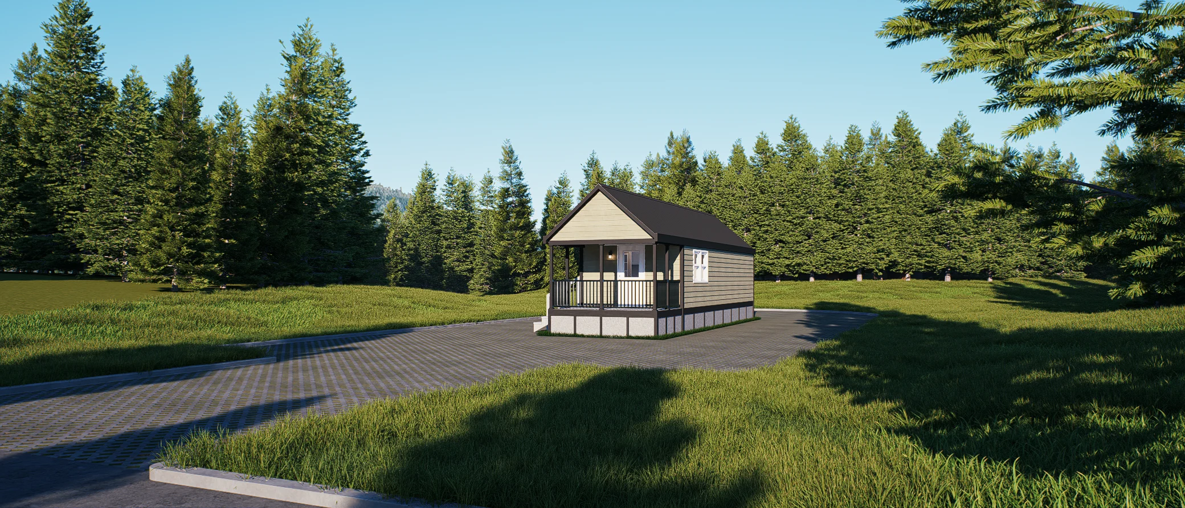
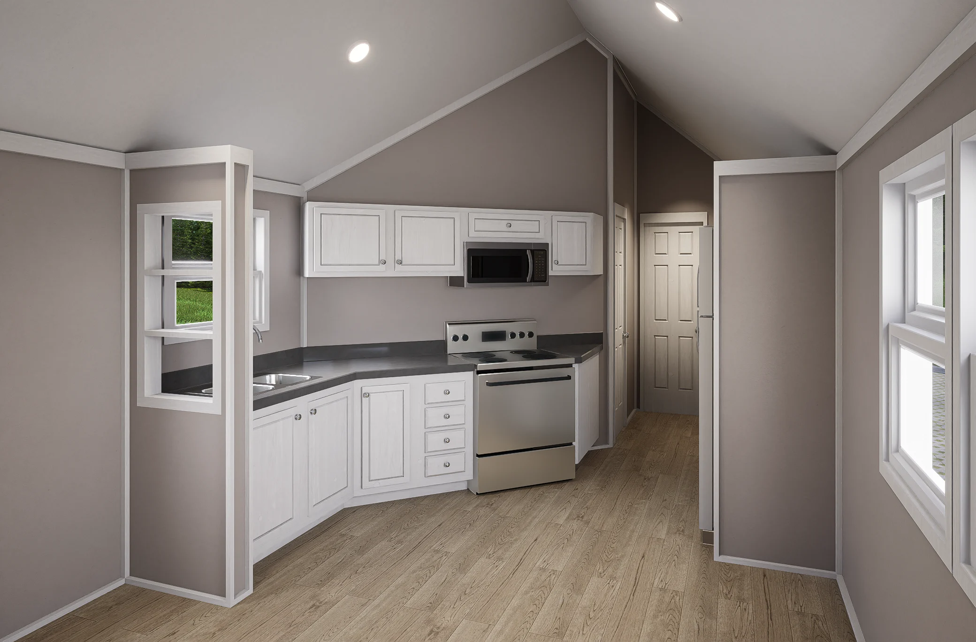
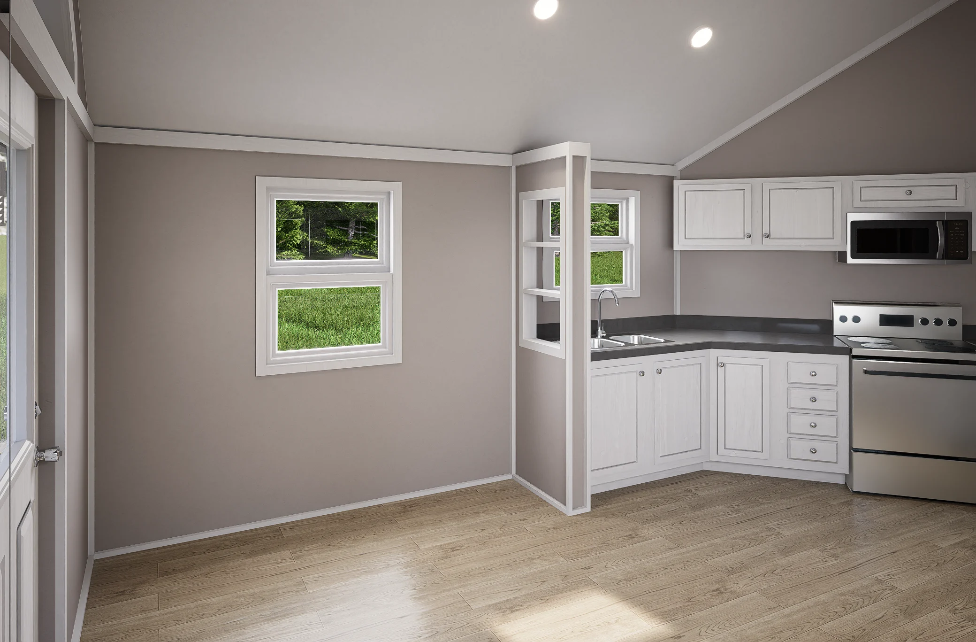
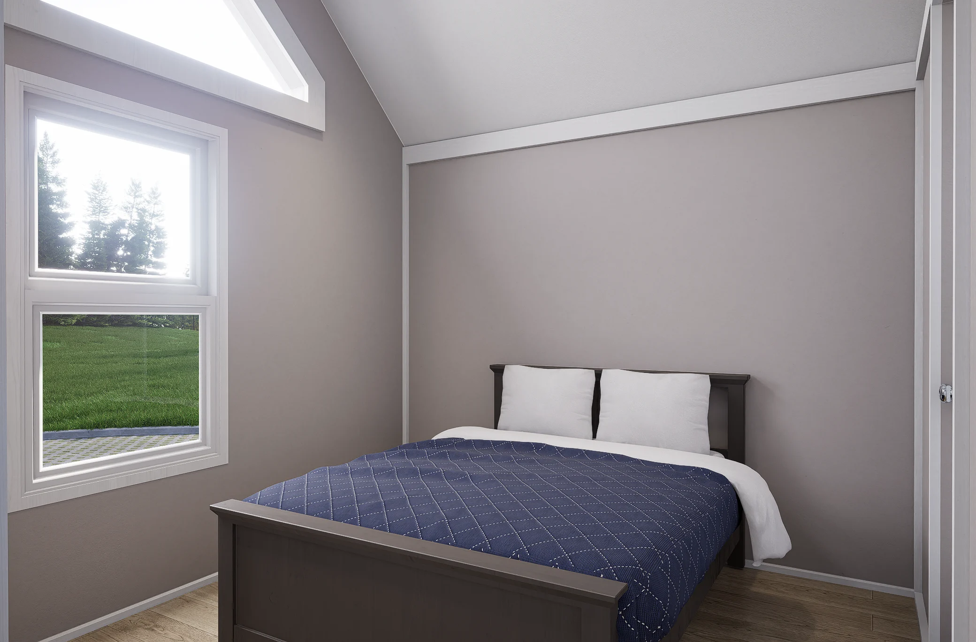
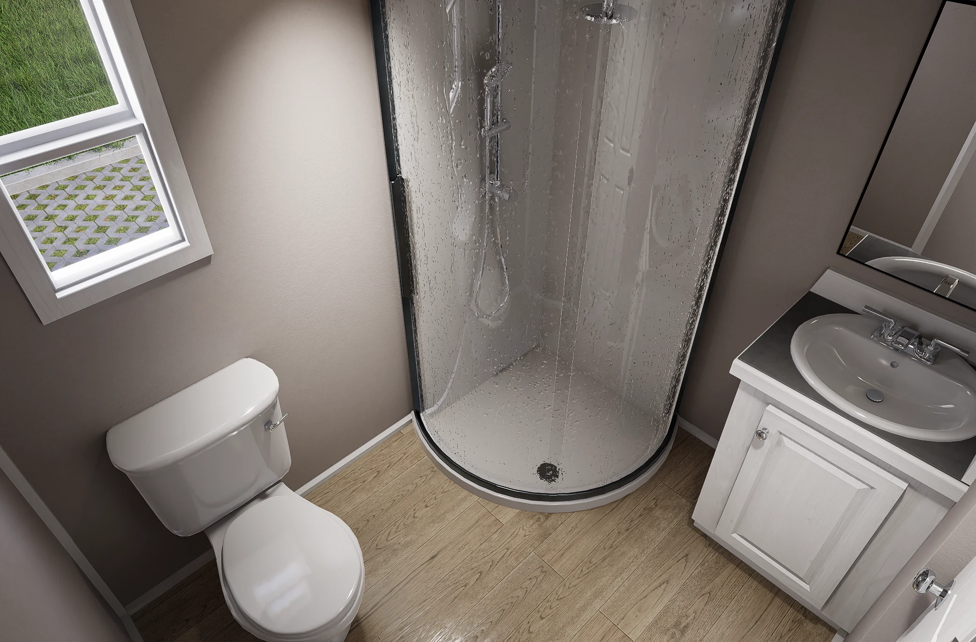
Overview:
2
1
1
11’ 8”
33’
388 Sq-ft
100-Amp
Description:
Durable, energy-efficient modular home with premium finishes, including steel chassis, insulation, modern appliances, and custom cabinetry for ultimate comfort and style.
Standard Features:
- Steel I-Beam Chassis with Removable Hitch, Axles & Tires
- 2X6 Southern Yellow Pine Floor Joists (16-Inches on Center)
- R-22 Floor, R-13 Walls & R-38 Roof Insulation
- 3/4-Inch Advantech Subfloor Glued, Stapled and Screwed
- Full House Moisture Barrier
- Woodgrain Vinyl Flooring
- Low-E Vinyl Windows
- Fiber Cement Board Exterior Siding (Painted or Stained)
- 29-Gauge Galvalume Metal Roof
- 2X4 Exterior Walls (16-Inches on Center)
- Premium Faucets in a variety of finishes
- Corner shower with Glass Enclosure
- Exterior GFI Outlet
- LED Interior Lights
- Ceiling Fan in Living Area and Bedroom
- Solid Wood Cabinetry with Raised Panel Doors
- 28-Gallon Electric Water Heater
- 200-Amp Electric Panel
- Full-size Appliances (Refrigerator, Stove, and Microwave with Range Hood)
- Laminate Countertops
- Washer Dryer Connectors only (Washer dryer unit sold separately)
- Fiberglass Exterior Doors with Privacy Blinds
- Exterior Faucet
- Vinyl Wrapped Drywall (VOG-Vinyl over Gypsum)
- White Trim Package (Base and Crown)
Available Options:
- LVP Flooring
- Solid Surface Counters
- On Demand Water Heater
- Stainless Appliance Package
- Finished and Painted Sheetrock Interior
- Mini-Split HVAC
- 29 gauge painted metal roofing
Floor Plans:
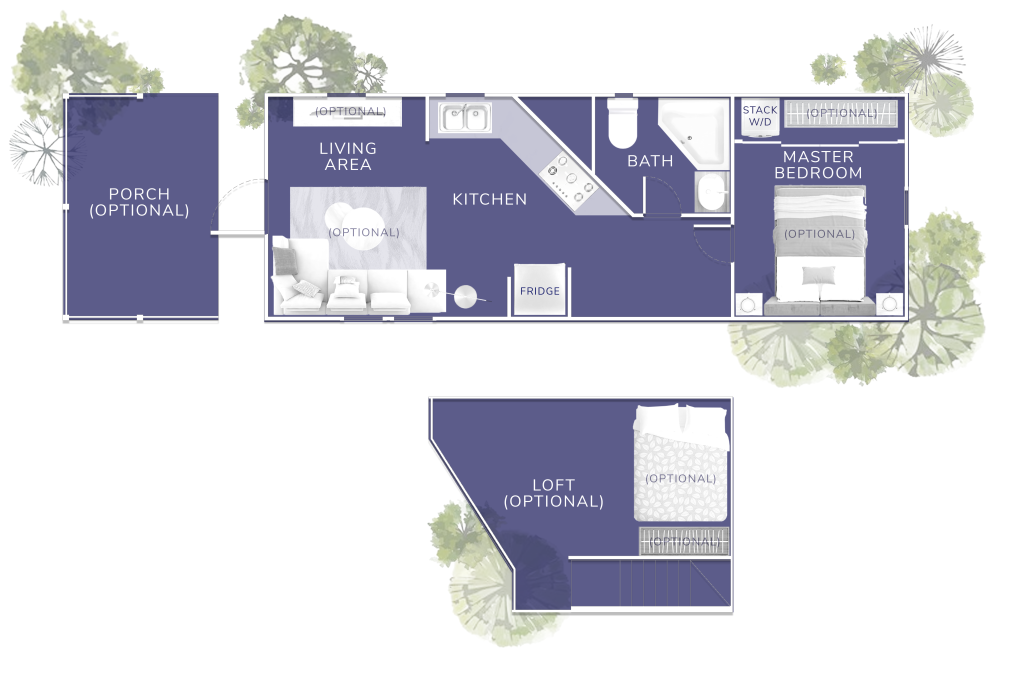
Virtual Walkthrough:
Talk To Us:
Similar Listings:
Need More Info?
Contact us using the details below:
- 1-866-574-5159
- [email protected]
- Ochlocknee, Georgia
Or chat with us!
We’re online!

