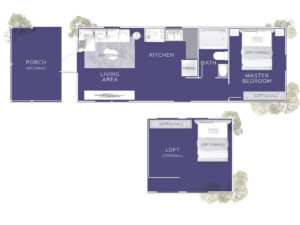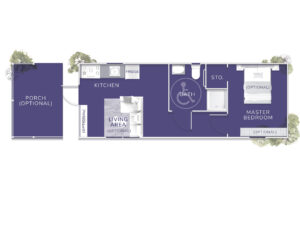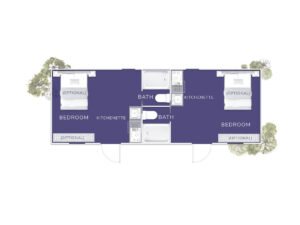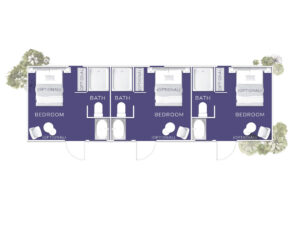
Duluth Station Floor Plan
The Vacavia Duluth Station Cabin is a great option for those who are looking for a small and cozy cabin. It can sleep up to four people and comes with a full bath and kitchenette.

The Vacavia Duluth Station Cabin is a great option for those who are looking for a small and cozy cabin. It can sleep up to four people and comes with a full bath and kitchenette.

The Vacavia Warm Springs Cabin is perfect for guests with mobility issues. The ADA-compliant bathroom ensures that everyone can enjoy their stay.

The Vacavia Duplex Cabin is the perfect solution for those who are looking for a rental cabin or cottage. With two units, it offers ample space for multiple families or groups.

The Vacavia Triplex Cabin is a great option for campgrounds and RV parks that are looking to add rental inventory, as well as for stayover camps for camper or worker/counselor housing.