Stone Mountain Cabin
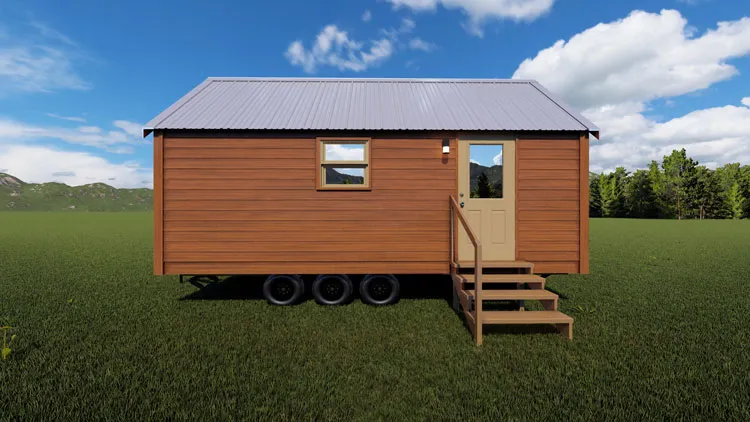
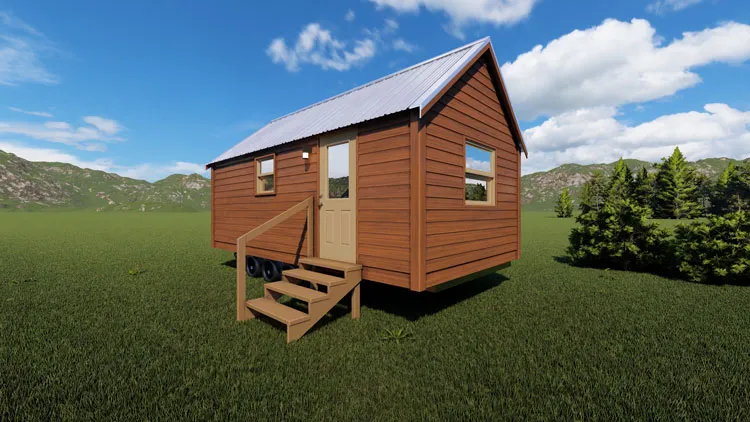
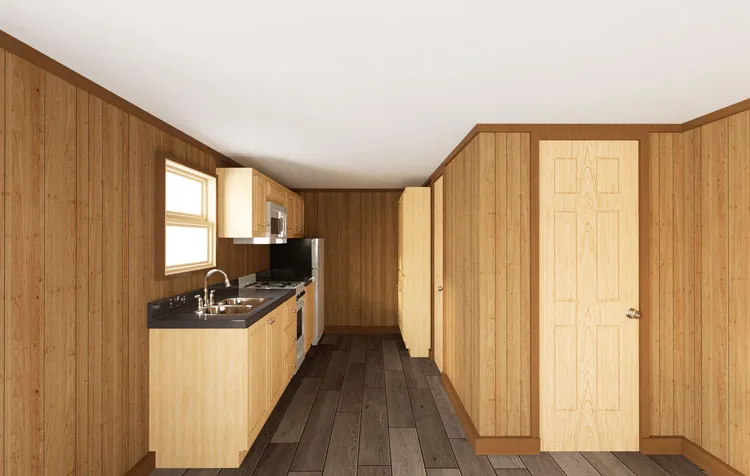
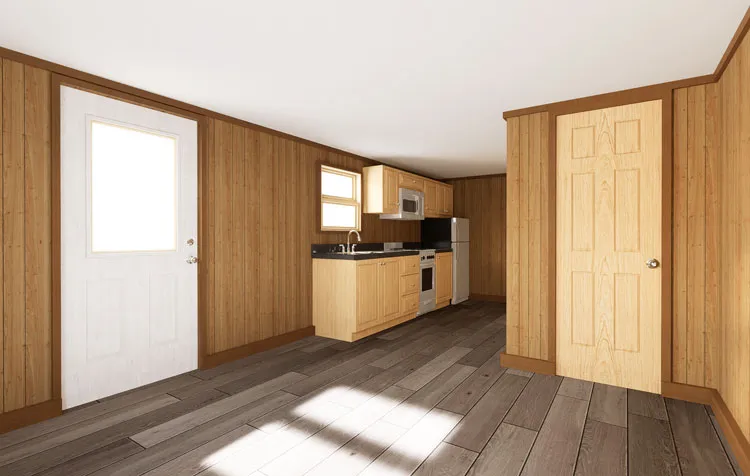
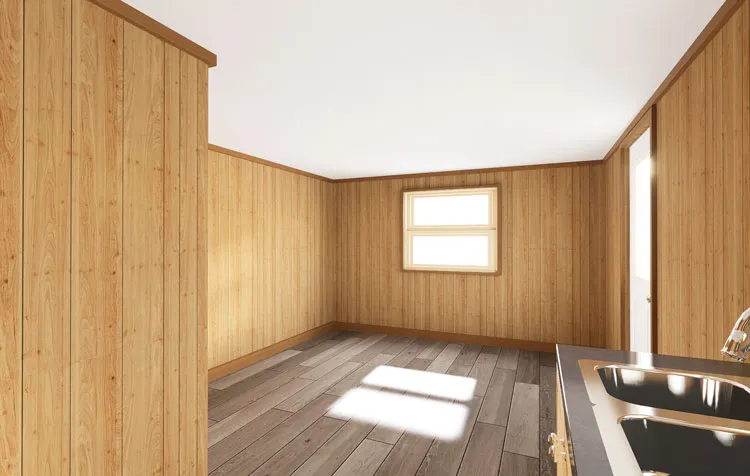
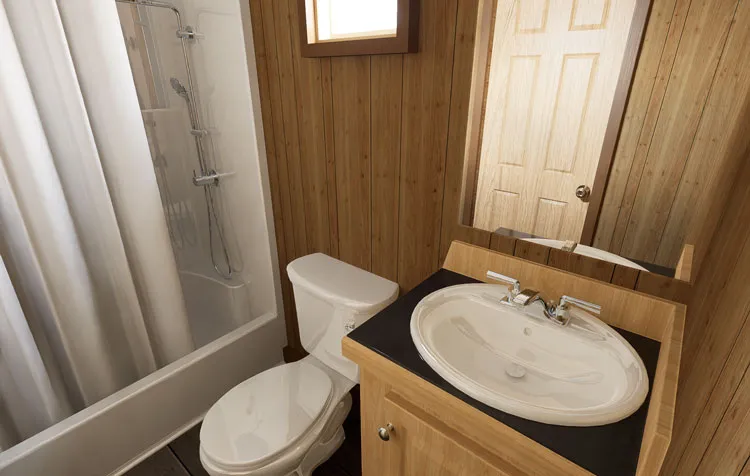
Overview:
3+
1
1
11’-8”
22'
257 Sq-ft
50-Amps
Description:
Standard Features:
• Steel I-Beam Chassis with Removable Hitch, Axles & Tires
• 2X6 Southern Yellow Pine Floor Joists (16-Inches on Center)
• R-22 Floor, R-13 Wall & R-19 Roof Insulation
• 3/4-Inch Advantech Subfloor Glued & Stapled
• Floor Moisture Barrier
• Woodgrain Vinyl Flooring
• Low-E Vinyl Windows
• Fiber Cement Board Exterior Siding in a Variety of Colors
• 29-Gauge Galvalume, Red, or Green Metal Roof
• 2X4 Walls (16-Inches on Center)
• 1/4-Inch Wood Panel Interior
• Engineered Truss System
• PVC Drain Plumbing & PEX Potable Plumbing
• Water Supply Cut-Off Valves at Each Fixture
• Premium Faucets in a variety of finishes
• Corner Glass Enclosed Shower
• Exterior GFI Outlet
• LED Interior Lights
• Ceiling Fans in Bedrooms & Living Areas
• Solid Wood Cabinetry with Raised Panel Doors
• 20-Gallon Electric Water Heater
• 100-Amp Electric Panel
• 20” Electric Range Microwave Range Hood
• Laminate Countertops with Wood Edging
• Fiberglass Exterior Doors with Privacy Blinds
• Hotel Style HVAC Cut-Out & Electrical Wiring
• 11 cu ft. Refrigerator
• Exterior Faucet
Available Options:
• Vinyl Wrapped Drywall
• 50-Amp RV Style Power Cord
• Solid Surface Countertops
• Wood Framed Bunkbeds
• Loft and Double Dormer
• Luxury Bedroom Furniture Package
• Hotel Style HVAC Unit
• Engineered Wood Flooring
• Luxury Vinyl Plank Flooring
• 29-Gauge Painted Metal Roof
• Gas Range
• Gas On Demand Water Heater
Floor Plans:
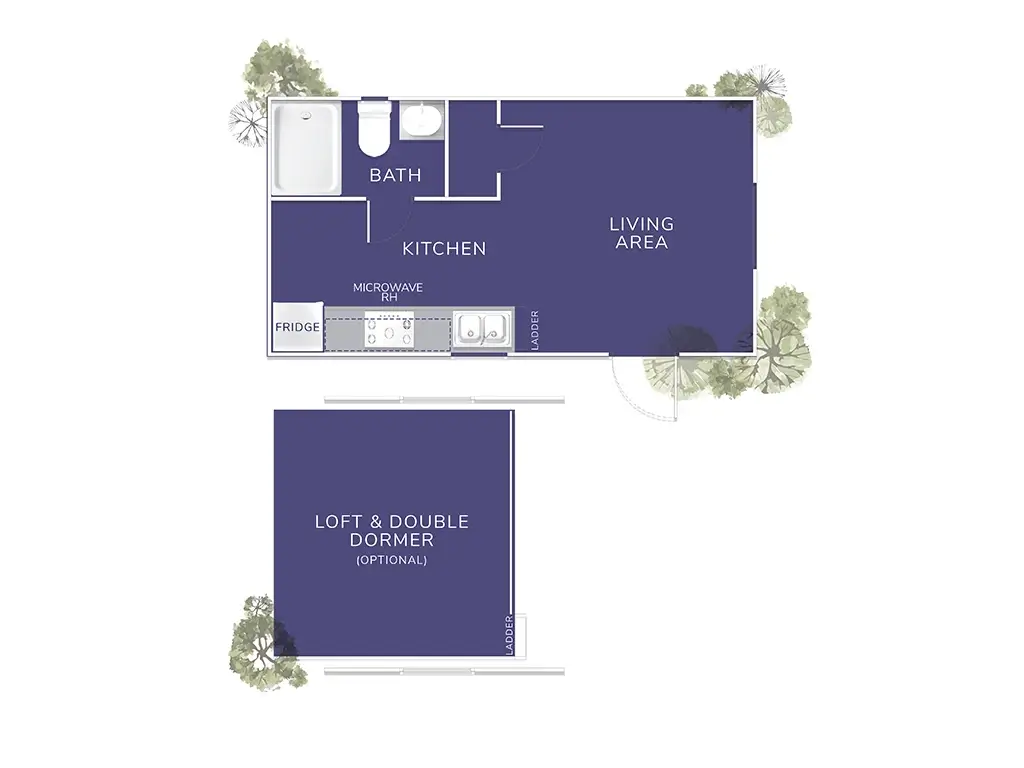
Virtual Walkthrough:
Talk To Us:
Similar Listings:
Need More Info?
- 1-866-574-5159
- [email protected]
- Ochlocknee, Georgia

