The Duplex Floor Plan
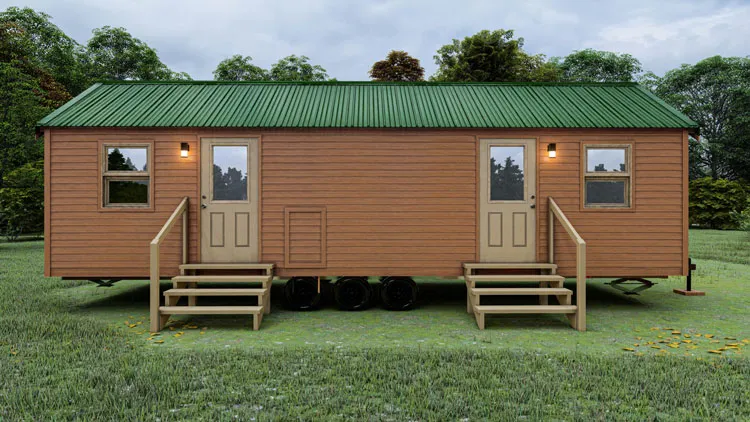
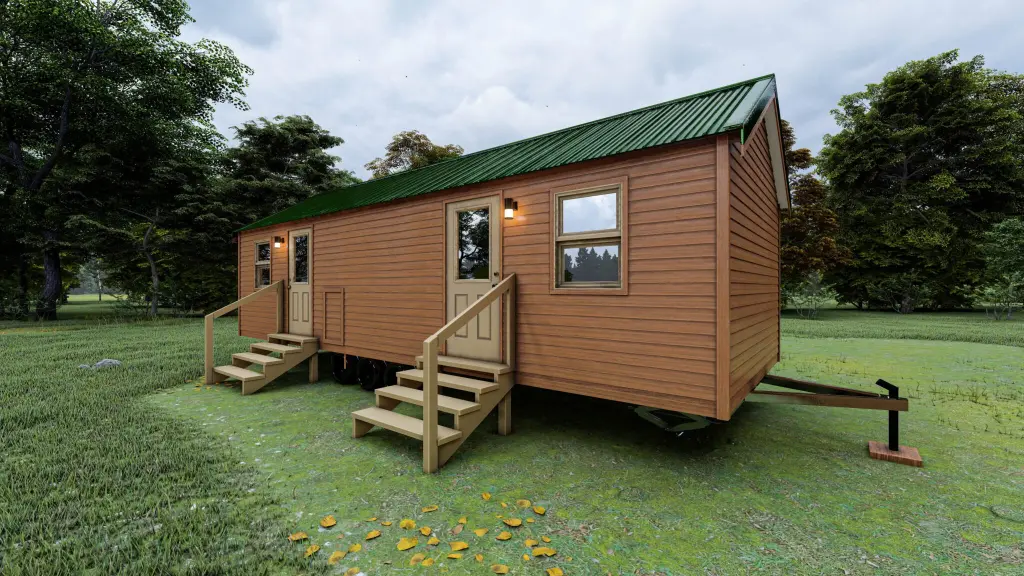
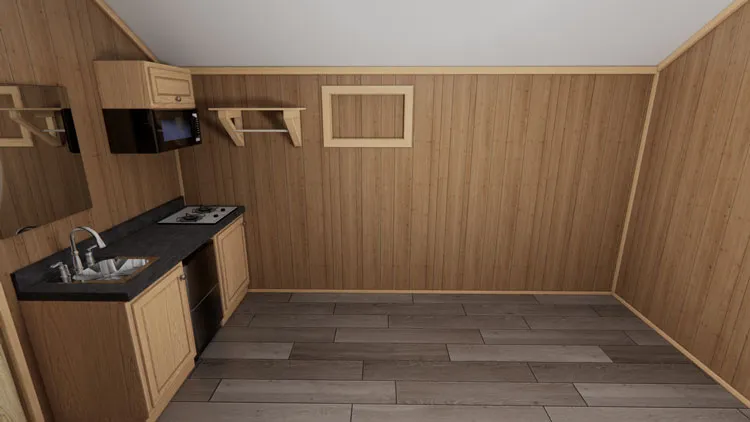
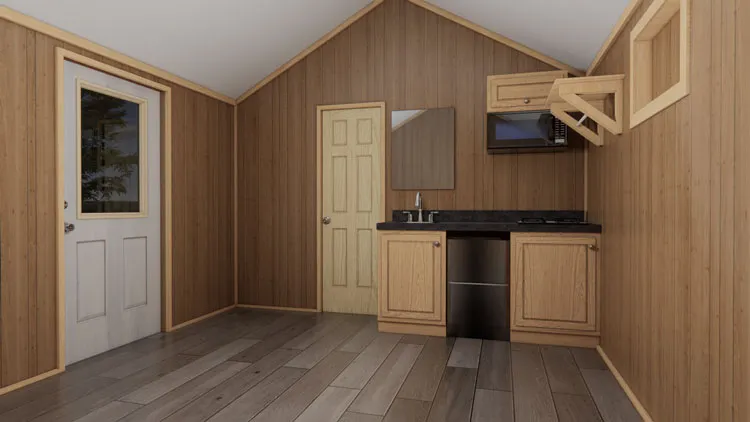
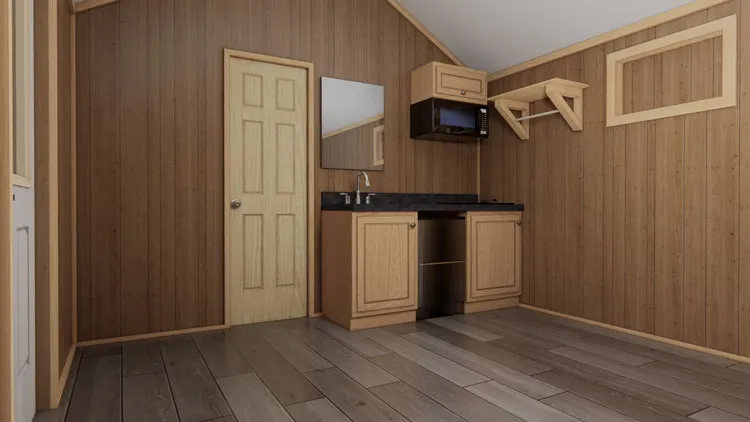
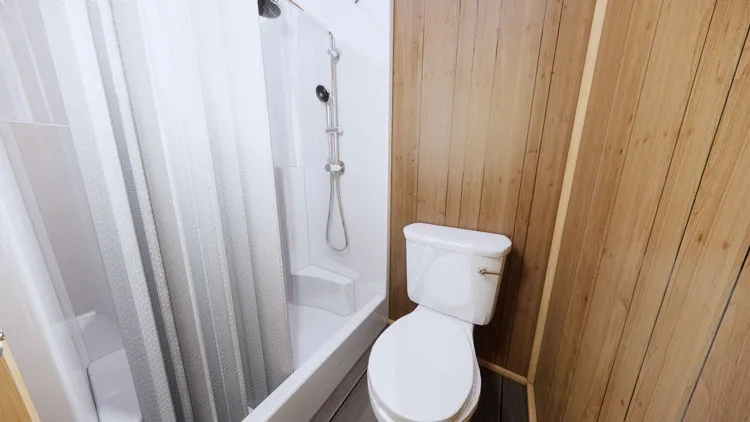
Overview:
4+
2
2
11’-8”
33’
385 Sq-ft
50-Amps
Description:
The Vacavia Duplex Cabin is the perfect solution for those who are looking for a rental cabin or cottage. With two units, it offers ample space for multiple families or groups.
Standard Features:
- Steel I-Beam Chassis with Removable Hitch, Axles & Tires
- 2X6 Southern Yellow Pine Floor Joists (16-Inches on Center)
- R-22 Floor, R-13 Wall & R-19 Roof Insulation
- 3/4-Inch Advantech Subfloor Glued & Stapled
- Floor Moisture Barrier
- Woodgrain Vinyl Flooring
- Low-E Vinyl Windows
- Fiber Cement Board Exterior Siding in a Variety of Colors
- 29-Gauge Galvalume, Red, or Green Metal Roof
- 2X4 Walls (16-Inches on Center)
- 1/4-Inch Wood Panel Interior
- Engineered Truss System
- PVC Drain Plumbing & PEX Potable Plumbing
- Water Supply Cut-Off Valves at Each Fixture
- Premium Faucets in a variety of finishes
- Fiberglass Shower with Curtain
- Exterior GFI Outlet
- LED Interior Lights
- Ceiling Fans in Bedrooms & Living Areas
- Solid Wood Cabinetry with Raised Panel Doors
- (2) 20-Gallon Electric Water Heater
- 100-Amp Electric Panel
- Under Counter Mini Fridge
- Laminate Countertops with Wood Edging
- Fiberglass Exterior Doors with Privacy Blinds
- Exterior Faucet
Available Options:
- Vinyl Wrapped Drywall
- 50-Amp RV Style Power Cord
- Exposed 2X4 Rafters
- Solid Surface Countertops
- Wood Framed Bunkbeds
- Luxury Bedroom Furniture Package
- Hotel Style HVAC Unit
- Engineered Wood Flooring
- Luxury Vinyl Plank Flooring
- 29-Gauge Painted Metal Roof
- Gas Range
- Gas On Demand Water Heater
Floor Plans:
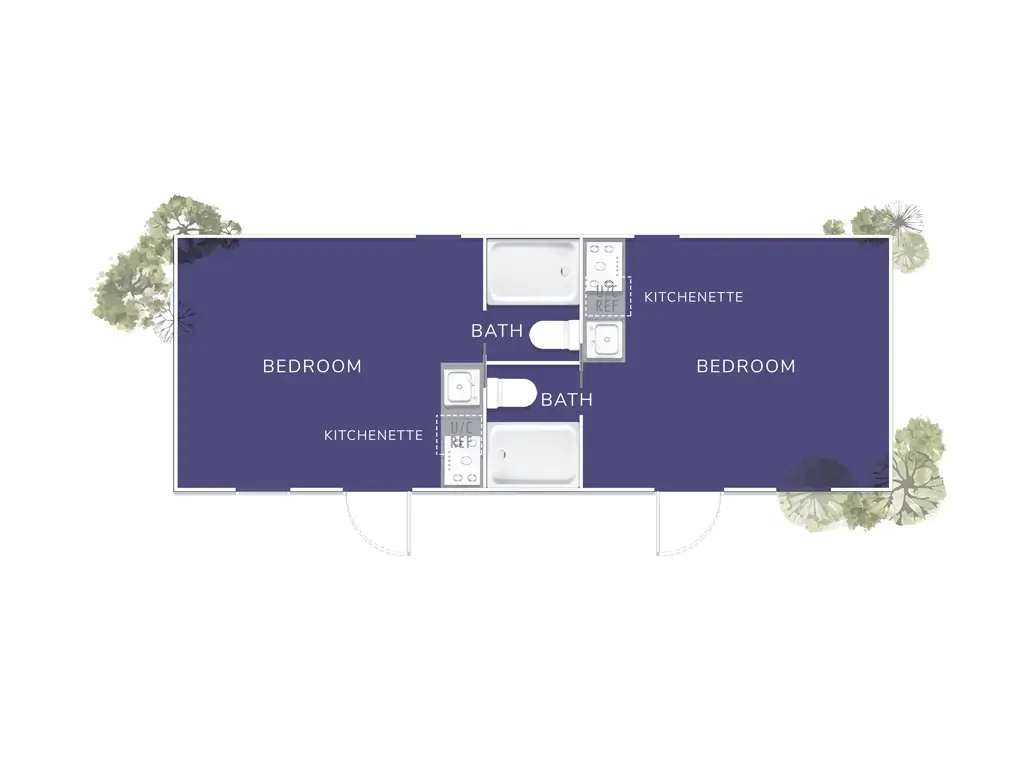
Virtual Walkthrough:
Talk To Us:
Similar Listings:
Need More Info?
Contact us using the details below:
- 1-866-574-5159
- [email protected]
- Ochlocknee, Georgia
Or chat with us!
We’re online!

