Warm Springs Cabin
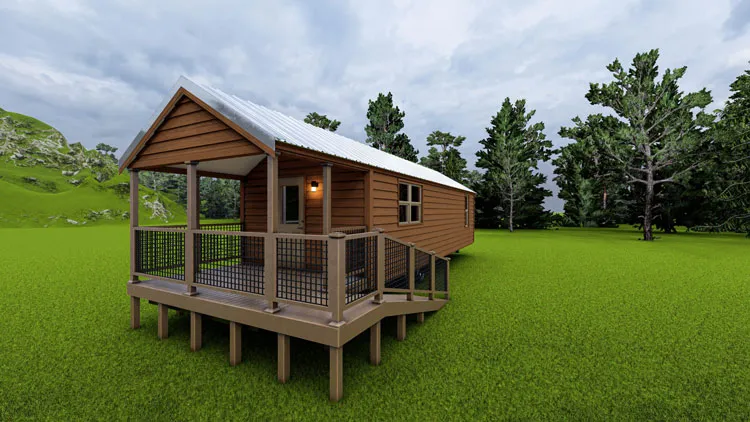
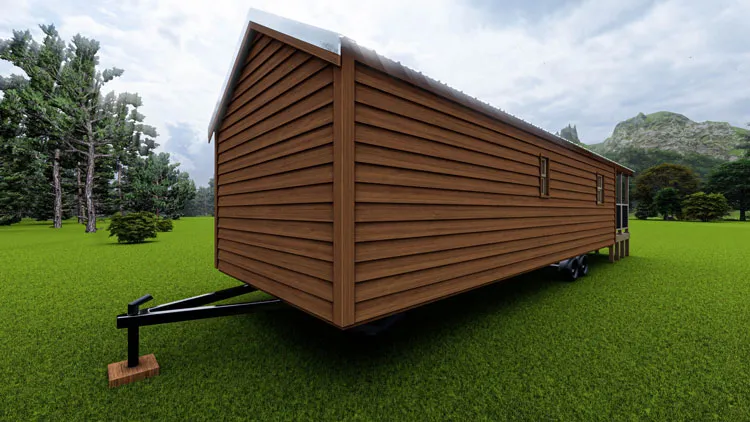
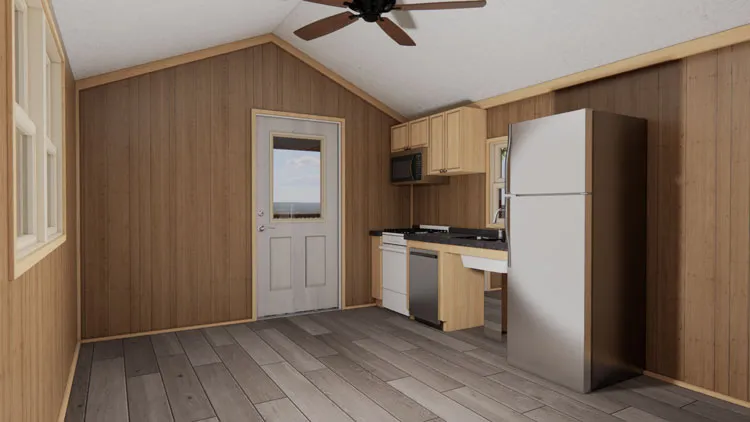
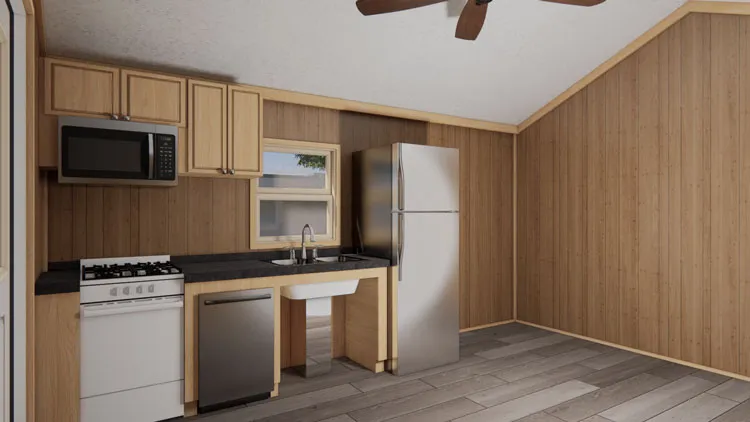
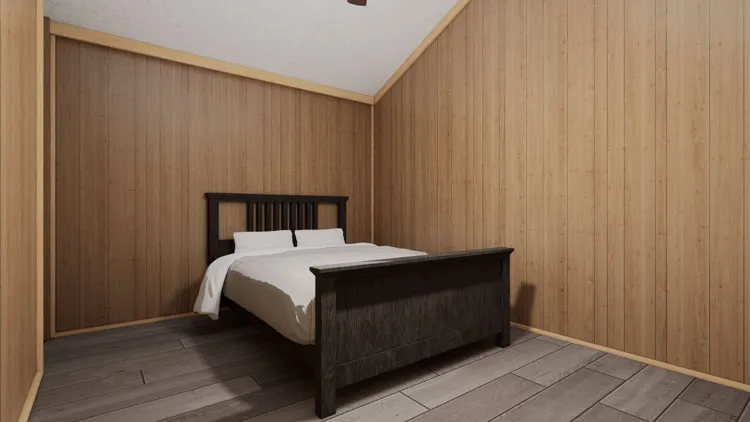
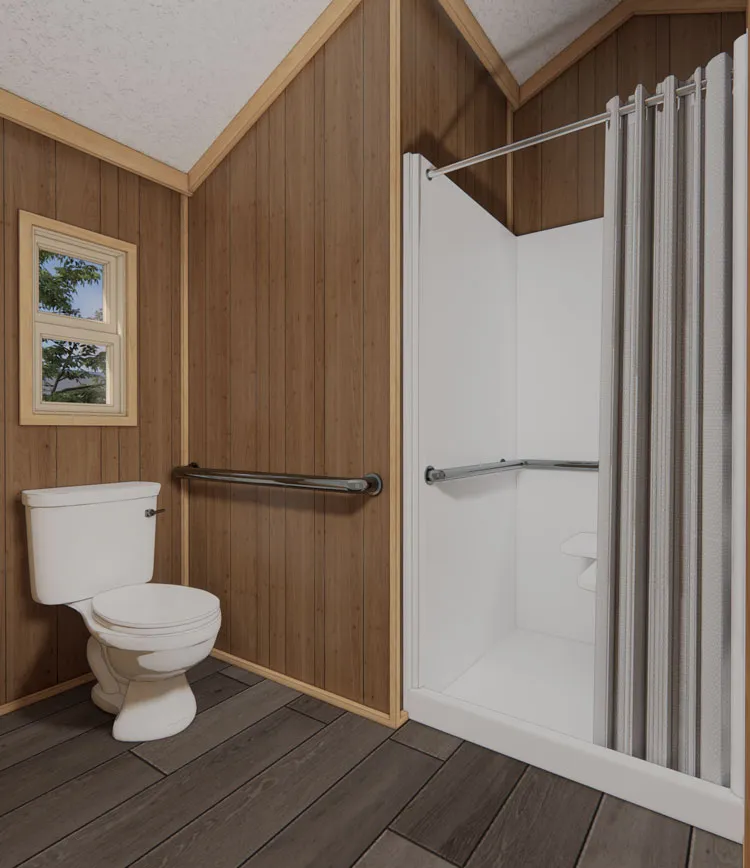
Overview:
4+
1
1
11’-8”
33’
385 Sq-ft
50-Amps
Description:
The Vacavia Warm Springs Cabin is perfect for guests with mobility issues. The ADA-compliant bathroom ensures that everyone can enjoy their stay.
Standard Features:
- Steel I-Beam Chassis with Removable Hitch, Axles & Tires
- 2X6 Southern Yellow Pine Floor Joists (16-Inches on Center)
- R-22 Floor, R-13 Wall & R-19 Roof Insulation
- 3/4-Inch Advantech Subfloor Glued & Stapled
- Floor Moisture Barrier
- Woodgrain Vinyl Flooring
- Low-E Vinyl Windows
- Fiber Cement Board Exterior Siding in a Variety of Colors
- 29-Gauge Galvalume, Red, or Green Metal Roof
- 2X4 Walls (16-Inches on Center)
- 1/4-Inch Wood Panel Interior
- Engineered Truss System
- PVC Drain Plumbing & PEX Potable Plumbing
- Water Supply Cut-Off Valves at Each Fixture
- ADA-compliant Faucets
- Roll Under Sinks, Elevated Electrical Receptacles, ADA threshold,
60” turn radius in the bathroom, ADA Transfer shower,
ADA Commode, 36” interior doors,
Lever handles inside and outside - Exterior GFI Outlet
- LED Interior Lights
- Ceiling Fans in Bedrooms & Living Areas
- Solid Wood Cabinetry with Raised Panel Doors
- 20-Gallon Electric Water Heater
- 100-Amp Electric Panel
- 11 CF Fridge & 20-Inch Electric Range
- Laminate Countertops with Wood Edging
- Fiberglass Exterior Doors with Privacy Blinds
- Hotel Style HVAC Cut-Out & Electrical Wiring
- Microwave with Range Hood
- Exterior Faucet
Available Options:
- Vinyl Wrapped Drywall
- 50-Amp RV Style Power Cord
- Exposed 2X4 Rafters
- Solid Surface Countertops
- Wood Framed Bunkbeds
- Luxury Bedroom Furniture Package
- Hotel Style HVAC Unit
- Engineered Wood Flooring
- Luxury Vinyl Plank Flooring
- 8-Foot Porch
- Sleeping Loft with Double Dormers
- 29-Gauge Painted Metal Roof
- Gas Range
- Gas On Demand Water Heater
Floor Plans:
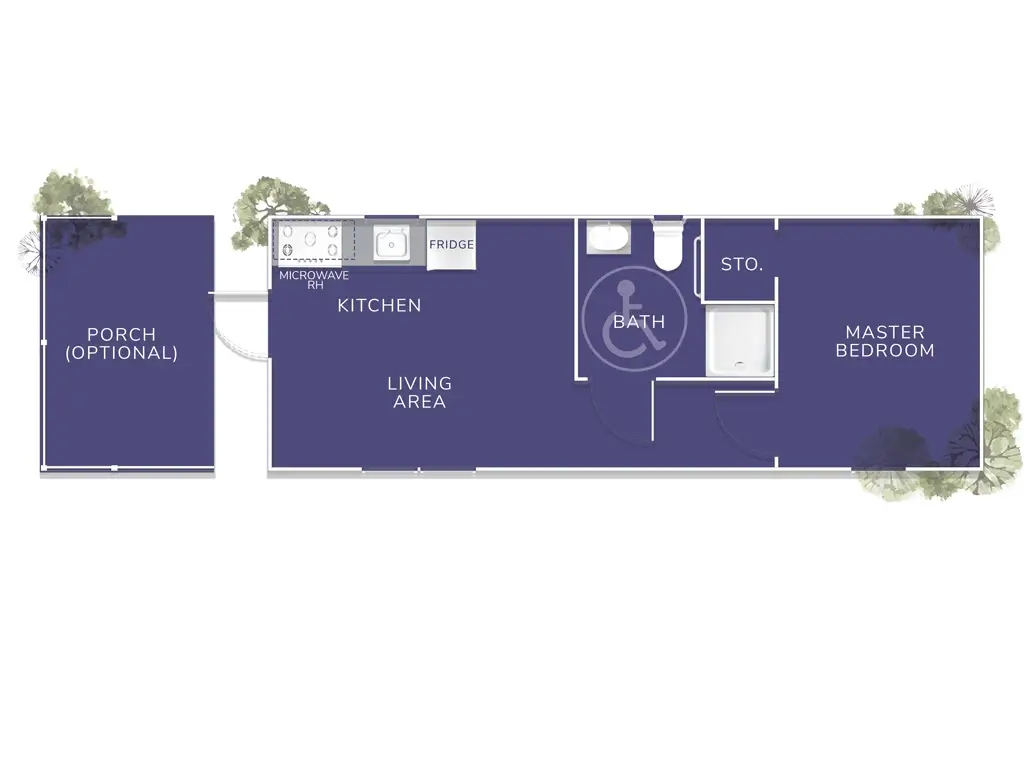
Virtual Walkthrough:
Talk To Us:
Similar Listings:
Need More Info?
Contact us using the details below:
- 1-866-574-5159
- [email protected]
- Ochlocknee, Georgia
Or chat with us!
We’re online!


